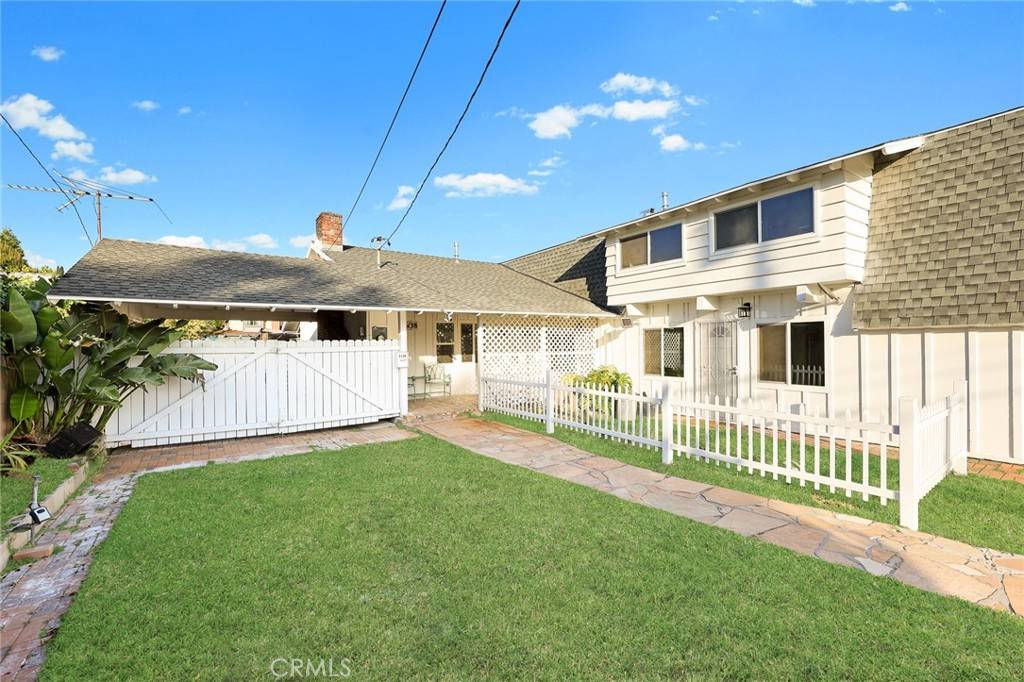5138 Daleview AVE Temple City, CA 91780
UPDATED:
Key Details
Property Type Single Family Home
Sub Type Single Family Residence
Listing Status Active
Purchase Type For Sale
Square Footage 2,595 sqft
Price per Sqft $716
MLS Listing ID WS25125823
Bedrooms 7
Three Quarter Bath 5
HOA Y/N No
Year Built 1947
Lot Size 0.312 Acres
Property Sub-Type Single Family Residence
Property Description
Enjoy substantial upgrades throughout the property, including new kitchen, new bathrooms, new flooring, new windows, new air conditioners, fresh paint, new electrical panels, new plumbing, and efficient LED lighting etc.
Step into the bright and spacious living room, a stunning floor-to-ceiling fireplace, natural light pours through large windows, bathing the entire space in warmth. Dining area and the upgraded kitchen with ample cabinetry. Beautiful tile flooring enhances all main floor common areas.
The main floor features four bedrooms and three bathrooms, including a primary suite plus three additional bedrooms served by two separate bathrooms.
Two separate stairways lead upstairs, there is a private suite, and two more bedrooms sharing one bathroom. A spacious gym or play room offers the perfect flexible space for entertaining, relaxing, or a home office.
An attached 2-car garage with direct access into the home. The huge, flat lot provides an incredible opportunity to easily add ADUs or explore multi-family development options. Buyers to verify specific plans and permits with the City.
Directly across the street from elementary school. Centrally located near Sam's Club, Albertsons, Walmart, Home Depot, Costco, Santa Anita Mall, Peck Road Park Lake, Live Oak Park, community center, and library. Easy freeway access to the 210, 10, and 605.
Don't wait! Claim this property yours – schedule your private showing today!
Location
State CA
County Los Angeles
Area 699 - Not Defined
Zoning TCR2YY
Rooms
Main Level Bedrooms 3
Interior
Interior Features Bedroom on Main Level, Galley Kitchen, Loft, Main Level Primary, Walk-In Closet(s)
Heating Central, Electric
Cooling Central Air, Dual, Electric
Flooring Laminate, Tile
Fireplaces Type Living Room
Fireplace Yes
Laundry Inside, In Kitchen
Exterior
Parking Features Garage
Garage Spaces 2.0
Garage Description 2.0
Pool None
Community Features Street Lights
View Y/N Yes
View Neighborhood
Roof Type Shingle
Total Parking Spaces 2
Private Pool No
Building
Lot Description Lawn
Dwelling Type House
Story 2
Entry Level Two
Foundation Raised
Sewer Public Sewer
Water Public
Level or Stories Two
New Construction No
Schools
School District El Monte Union High
Others
Senior Community No
Tax ID 8574007009
Security Features Carbon Monoxide Detector(s),Smoke Detector(s)
Acceptable Financing Cash, Cash to Existing Loan, Cash to New Loan, Conventional, 1031 Exchange
Listing Terms Cash, Cash to Existing Loan, Cash to New Loan, Conventional, 1031 Exchange
Special Listing Condition Standard
Lease Land No




