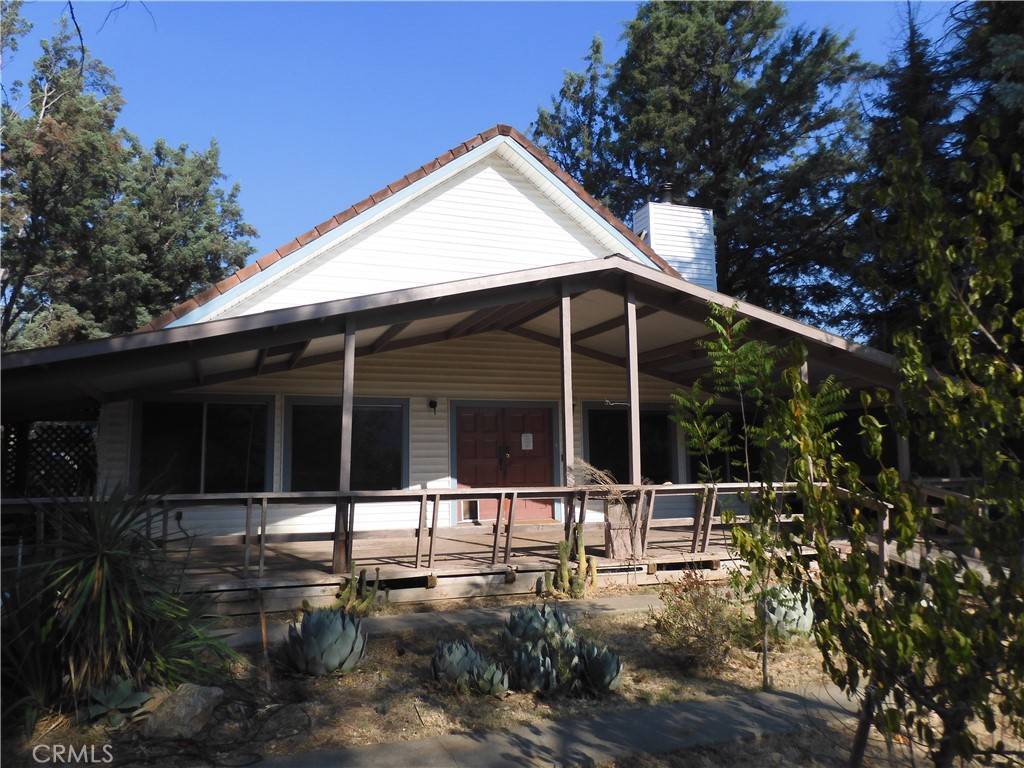17216 Cedar WAY Clearlake Oaks, CA 95423
OPEN HOUSE
Sun Aug 10, 1:00pm - 4:00pm
UPDATED:
Key Details
Property Type Single Family Home
Sub Type Single Family Residence
Listing Status Active
Purchase Type For Sale
Square Footage 1,520 sqft
Price per Sqft $142
MLS Listing ID LC25156474
Bedrooms 3
Full Baths 1
Half Baths 1
Construction Status Repairs Cosmetic
HOA Y/N No
Year Built 1983
Lot Size 0.330 Acres
Property Sub-Type Single Family Residence
Property Description
Location
State CA
County Lake
Area Lcspv - Spring Valley
Rooms
Other Rooms Outbuilding
Main Level Bedrooms 2
Interior
Interior Features Beamed Ceilings, Built-in Features, Balcony, Ceiling Fan(s), Eat-in Kitchen, High Ceilings, Living Room Deck Attached, Open Floorplan, Pull Down Attic Stairs, Bedroom on Main Level, Workshop
Heating Electric, Fireplace(s)
Cooling Wall/Window Unit(s)
Fireplaces Type Free Standing, Great Room, Living Room, Wood Burning
Fireplace Yes
Appliance Dishwasher, Electric Cooktop, Electric Range, Range Hood, Water Heater
Laundry Inside, Laundry Closet
Exterior
Parking Features Attached Carport, Door-Multi, Door-Single, Garage Faces Front, Garage, On Site
Garage Spaces 3.0
Carport Spaces 3
Garage Description 3.0
Fence Chain Link, Wood
Pool None
Community Features Biking, Foothills, Hiking, Horse Trails, Mountainous, Preserve/Public Land, Valley
Utilities Available Electricity Connected, Sewer Not Available
View Y/N Yes
View Hills, Mountain(s)
Porch Covered, Deck, Patio
Total Parking Spaces 11
Private Pool No
Building
Lot Description Flag Lot
Dwelling Type House
Story 2
Entry Level Two
Sewer Septic Tank
Level or Stories Two
Additional Building Outbuilding
New Construction No
Construction Status Repairs Cosmetic
Schools
School District Konocti Unified
Others
Senior Community No
Tax ID 062682030000
Acceptable Financing Cash, Conventional, Contract, FHA, Submit
Listing Terms Cash, Conventional, Contract, FHA, Submit
Special Listing Condition Real Estate Owned
Lease Land No




