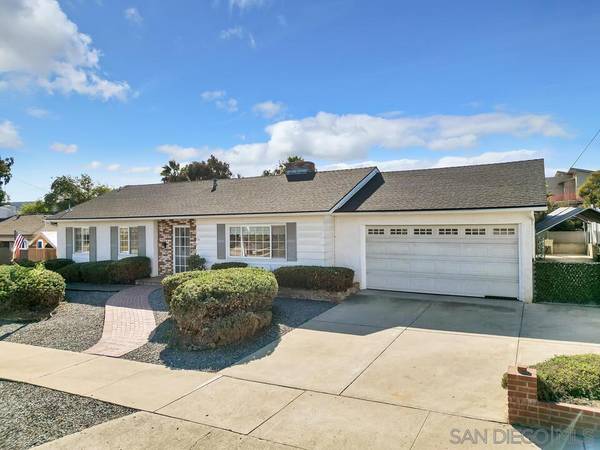9326 Oakbourne Rd Santee, CA 92071

Open House
Sat Nov 15, 12:00pm - 3:00pm
Sun Nov 16, 12:00pm - 3:00pm
UPDATED:
Key Details
Property Type Single Family Home
Sub Type Single Family Residence
Listing Status Active
Purchase Type For Sale
Square Footage 1,494 sqft
Price per Sqft $535
Subdivision Santee
MLS Listing ID 250043662SD
Bedrooms 4
Full Baths 2
HOA Y/N No
Year Built 1961
Lot Size 0.255 Acres
Property Sub-Type Single Family Residence
Property Description
Location
State CA
County San Diego
Area 92071 - Santee
Zoning R-1:SINGLE
Interior
Interior Features Built-in Features, Ceiling Fan(s), Storage
Heating Forced Air, Natural Gas
Cooling Central Air
Flooring Laminate, Tile
Fireplaces Type Living Room
Fireplace Yes
Appliance Dishwasher, Disposal, Gas Oven, Gas Range, Refrigerator
Laundry Electric Dryer Hookup, Gas Dryer Hookup, In Garage
Exterior
Parking Features Driveway
Garage Spaces 2.0
Garage Description 2.0
Pool In Ground, Private
View Y/N Yes
View Mountain(s)
Roof Type Composition
Porch Covered, Deck, Patio
Total Parking Spaces 4
Private Pool Yes
Building
Story 1
Entry Level One
Level or Stories One
New Construction No
Others
Senior Community No
Tax ID 3832140700
Acceptable Financing Cash, Conventional, FHA, VA Loan
Listing Terms Cash, Conventional, FHA, VA Loan
Virtual Tour https://my.matterport.com/show/?m=EMn5fA3DxL3
Lease Land No





